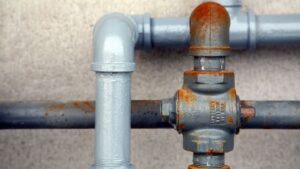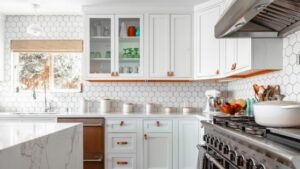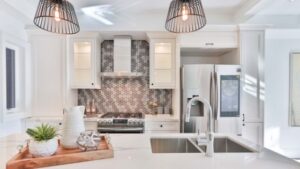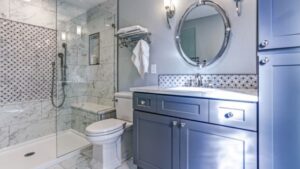 Home insurance policies usually have some significant gaps when you consider your sewer line. If that sewer line ever develops a problem, you may find yourself responsible for meeting the entire cost of the repair or replacement if you hadn’t secured insurance for this system. In this article, you will discover what you need to know as you shop for coverage for this expensive component of your home.
Home insurance policies usually have some significant gaps when you consider your sewer line. If that sewer line ever develops a problem, you may find yourself responsible for meeting the entire cost of the repair or replacement if you hadn’t secured insurance for this system. In this article, you will discover what you need to know as you shop for coverage for this expensive component of your home.
When It’s Worthwhile to Get Sewer Line Coverage
Tureks Plumbing Services recommends that you consider the age of your home as you decide whether to get sewer line insurance cover or not. The older the house is, the higher the risk that the sewer line will develop costly problems.
For example, homes built in the 1950s have sewer lines made from either cast iron, Orangeburg, or clay. Appleton plumbers explain that Orangeburg is the most likely to develop problems because this fibrous material is porous.
It is therefore wise to get sewer line insurance if your home is old and the sewer pipe materials are nearing the end of their service life. However, Fox Valley plumbers caution that any home, regardless of its age, is susceptible to sewer line damage. For example, the sewer line could be damaged after a bout of heavy rain that causes the soil to shift beneath the pipe. All homeowners should, therefore, consider acquiring sewer line insurance, which is customized to their specific needs.
Factors to Consider When Selecting a Sewer Line Insurance Provider
The Monthly Cost
An experienced plumber in Appleton, WI advises that homeowners should avoid acquiring sewer line insurance whose monthly cost is in excess of $20. This is because those costlier policies are harder to rationalize economically in the long-term.
For example, estimates put the average cost of sewer line repairs at $2,500 if the work involves digging up the yard. If the monthly payment is $20, then your annual fee will be $240. This translates into $2,400 in a decade. The chances are high that you may not have more than two issues in a decade that require sewer line repairs in excess of $2,500. You can see from these figures how it makes financial sense to get coverage costing less than $20 a month and how hard it gets to justify that expenditure if the monthly cost is higher.
The Deductible
A deductible refers to the out of the pocket amount of money that you are required to pay before insurance steps in when sewer line repair or replacement is done on your property. Policies with high deductibles are not advisable because the savings that you make on your monthly payments get eroded when repairs are needed.
If you can, find an insurer with a low or zero deductible so that you limit what you spend in the event that your sewer line needs to be replaced or repaired during the coverage period.
The Coverage Amount
Read the policy carefully and find out the value of the coverage offered with that policy. The larger the coverage amount, the safer you are from having to dip into your pocket when sewer line repairs come up.
Avoid the temptation of opting for bargain coverage which only covers repair costs that don’t exceed a few thousand dollars because you will have no choice but to meet the extra cost if a major repair is required.
The Limit Per Call
Read the fine print of the policy carefully regarding the amount of money mentioned in the annual coverage. For example, one policy may mention that it provides $5,000 coverage each year, but that policy limits each service call to a maximum of $2,500.
Such a policy is as good as saying that you are covered up to $2,500 each year because it is very rare that your sewer lines will suffer two major defects within one year so that you file two claims with your insurer.
To be safe, talk to a plumber in Appleton, WI about the average cost of having to conduct major repairs on your sewer line. This estimate will give you a ballpark number that you can have in mind when picking an insurer with a suitable cost limit for each service call.
Sewer Line Insurance Options
Now that you have established what you should look for when buying sewer line insurance cover, let us now turn to where or what form such insurance can take. The following are some of the options you can explore.
A Rider on Your Home Insurance
As already mentioned, your home warranty will rarely cover sewer line repairs or replacement. This is because the sewer system is looked at as separate from the main home, so it is excluded in the coverage for the home. However, you can acquire a rider to that policy so that the sewer line is also covered.
A Standalone Sewer Line Policy
If you assess the rider being offered by your home insurance cover and it falls short on the desirable attributes discussed earlier, you may have to consider shopping for a separate provider for this needed warranty. Some insurers specialize in this kind of cover, while others have it as part of a range of insurance services that they offer. Explore all the options available and select the one which will address your specific needs.
Sewer Line Cover Through the Utility Company
Another option that you could look into is the possibility of getting sewer line coverage through the utility company in your area. Fox Valley plumbers report that it is becoming increasingly common for municipal authorities to partner with insurance providers to enable homeowners to get insurance for their sewer and water lines. The biggest benefit of getting such a policy is that you will pay the monthly premium with your water bill, so you will have less paperwork to deal with.
All insurance policies are unique, so it is imperative that you do your homework sufficiently before you put pen to paper. If you still have questions, talk to your insurance broker for professional advice. Needless to say, contact Tureks Plumbing Services if the sewer line or any component of the plumbing system develops a problem and you want the problem fixed professionally and affordably.


 The sewer lines on your property are important pieces of infrastructure because they move wastes and water away from your home. It is therefore essential for you to maintain this system so that it gives you years of trouble-free service. One of the crucial things you should know is the location of the
The sewer lines on your property are important pieces of infrastructure because they move wastes and water away from your home. It is therefore essential for you to maintain this system so that it gives you years of trouble-free service. One of the crucial things you should know is the location of the  Does Trenchless Sewer Repair Work?
Does Trenchless Sewer Repair Work? Most people don’t pay attention to their septic system until they suddenly have a problem. If you have a septic tank problem, you will be unable to use the toilet, take a shower, or even run the dishwasher. The inconveniences that you go through while you wait for professional help to arrive can be enough to motivate you to read up on what could have happened. In this article, you’ll discover common septic tank problems and how you can prevent slow drain septic problems from occurring. Tureks Plumbing Services suggests that you pay special attention to the following common septic tank problems.
Most people don’t pay attention to their septic system until they suddenly have a problem. If you have a septic tank problem, you will be unable to use the toilet, take a shower, or even run the dishwasher. The inconveniences that you go through while you wait for professional help to arrive can be enough to motivate you to read up on what could have happened. In this article, you’ll discover common septic tank problems and how you can prevent slow drain septic problems from occurring. Tureks Plumbing Services suggests that you pay special attention to the following common septic tank problems.


 Every homeowner at one time considers remodeling their home for a variety of reason. You may want to add more living space or restructure your home to match your tastes and preferences. One question many don’t consider is whether that remodel is a worthy investment which will pay for itself by increasing the resale value of the property. Don’t be one of those homeowners. Read the following discussion and learn which five
Every homeowner at one time considers remodeling their home for a variety of reason. You may want to add more living space or restructure your home to match your tastes and preferences. One question many don’t consider is whether that remodel is a worthy investment which will pay for itself by increasing the resale value of the property. Don’t be one of those homeowners. Read the following discussion and learn which five 
