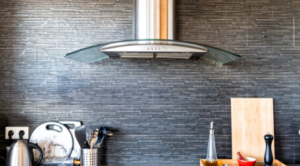Are You Considering a Kitchen Remodel? Here Are Trends In Kitchen Backsplash 2021
 Perhaps you’ve recently moved into an older home and want to make it truly your own by making a few changes. Alternatively, you may have updated some aspects of your home, making others appear obsolete. Making a new backsplash is an easy way to enhance your kitchen. What are the most recent kitchen backsplash trends? Our Kitchen Remodel Appleton WI professionals share below.
Perhaps you’ve recently moved into an older home and want to make it truly your own by making a few changes. Alternatively, you may have updated some aspects of your home, making others appear obsolete. Making a new backsplash is an easy way to enhance your kitchen. What are the most recent kitchen backsplash trends? Our Kitchen Remodel Appleton WI professionals share below.
Kitchen Trends In Kitchen Backsplash
When it comes to kitchen backsplash, there are plenty of trendy and traditional materials you can choose from. To name a few, slate, granite, travertine and glass have been enjoying a fair amount of popularity among designers and homeowners in 2021. These materials are closely followed by wood and metal typically used as accents.
Our Appleton Kitchen remodel specialists share that tumbled stone backsplashes and anything with pastel hues have considerably lost their popularity in the kitchen design world.
Size and shape
Overall, larger ceramic tiles have become more popular for backsplashes. Many designers use tiles ranging 1″ X 3″ to 4″ X 12″. Some designers combine different tile shapes, colors and sizes for a more dramatic effect. You might also want to vary the depth of the materials used in your kitchen backsplash to add dynamism. Also, more and more designers are opting for vertical patterns over horizontal ones.
Using large tiles for small kitchens (and vice versa)
Can you use large tiles for the backsplash to make your small kitchen appear larger? It is possible to use large tiles to make your small kitchen larger but there are a lot of other things to consider. For one, you have to remove the clutter around your kitchen. Second, you need to use the tiles to create a horizontal line.
On the other hand, if your kitchen looks too big and you want to trim its size visually, you can use small tiles and colors.
Here, there is no single rule of thumb to follow. You can use large or small tiles no matter what the size of your kitchen is.
Matching the backsplash with other kitchen elements
The general consensus among designers is that the backsplash color should complement other elements in the kitchen including the cabinet, floor and countertop. That does not mean that you need to find an exact match. Rather, you should choose a color for the backsplash that complements the color of the other elements.
White subway tiles
Although white subway tiles remain a popular option among designers and their clients, many are veering away from these because of the basic look these offer. If you are leaning toward a more classic and clean look, you can use these tiles.
Similar materials for backsplash and countertop
A lot of designers avoid using the same materials for both as these can make the kitchen look overwhelming. It is possible to avoid this by using exotic stones.
Extending the backsplash up to the ceiling
If the wall where the backsplash is going to be placed has no wall cabinet, you can extend the tiles up to the ceiling, depending on your taste and the overall design of the kitchen.
Inspiration from Europe
One trend that is popular among Europeans is reducing the space allocated to wall cabinets, allowing the backsplash to take center stage. A lot of Europeans are also favoring the installation of tiles up to the ceiling because these are easier to clean and are more hygienic.
One good rule of thumb when choosing a backsplash color and design is to consider the kitchen lighting. The more natural light you have in your kitchen the darker you can go. If your kitchen is lacking in natural light, you will want to try and lighten up the space with lighter colors.
If you are considering a kitchen remodel, contact the remodel professionals at Turek’s Plumbing Services and let them help you start designing your beautiful new kitchen today!
Editor’s note: This post was originally published in July, 2016 and has been completely revamped and updated for accuracy and comprehensiveness.



